In this month’s edition of This Old House Magazine, they’ve featured a home that I think is almost absolute perfection (for me, it would be absolutely perfect if it were on a larger piece of land). This Old House’s 2016 Idea House is a newly built farmhouse that’s a modern version of classic farmhouse style, with lots of green features and a smaller footprint…. not the McMansion size of yester-decade, nor the tiny mouse-house size, but a Goldilocks just right size of 1900 square feet. Here’s some of what I really love about this place.
First, the outside look is just so appealing and charming, with the copper roof over the porch, the black vinyl windows and that salmon door is just so inviting! Sometimes it’s also what’s NOT present that can improve curb appeal, in this case, garage doors, which are located in a detached garage at the back of the property.
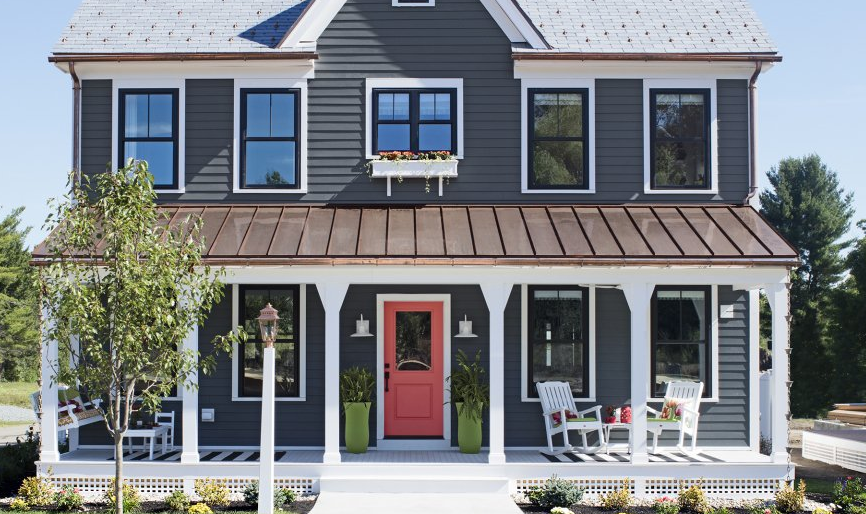
This house uses less than half the energy of what the average house of a similar size would consume, thanks in part to the solar array on the roof of the garage. Sure, it requires an investment up front, but if you plan on living in the home for a while, live in a state that offers tax advantages for eco-friendly home improvements, and idealistically want a better planet for your kids, then solar is the way to go. Plus, who could resist an adorable cupola?
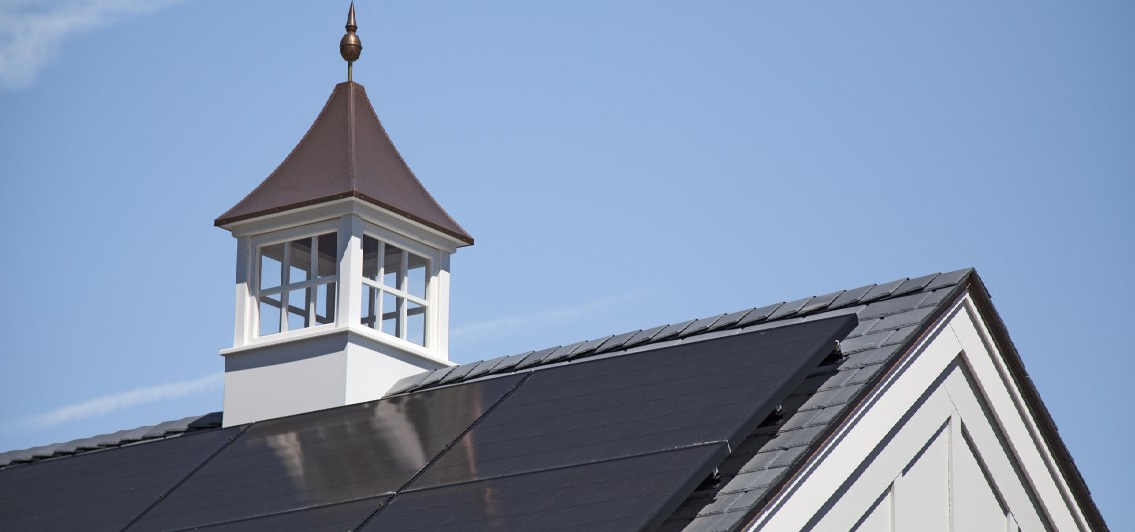
I’ve always thought rain chains were a charming feature of older homes, but I never considered their eco-friendliness before. The rain chain channels the water to a bell cup and releases it in a controlled fashion down the chain to the awaiting garden, or terminates in a cistern where water can be used for watering plants later.
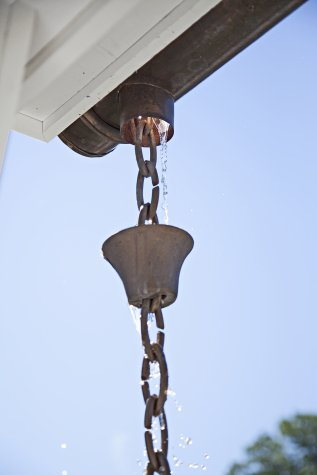
The inside of the home has some wonderfully modern yet charming features as well. This baluster and railing system is amazing. And can we talk about that board and batten on the interior for a minute? It adds so much visual interest, and the white keeps the room bright and airy. From a practical standpoint, the board and batten can be painted in a semi-gloss, since it’s technically a “trim” and will be so much easier to wipe down when dirty or scuffed which is perfect for a smaller space that is inhabited by kids and pets. I’ve been seriously considering a board and batten for this very purpose up and down the stairs and halls of my rental beach property, I may be thoroughly convinced now.
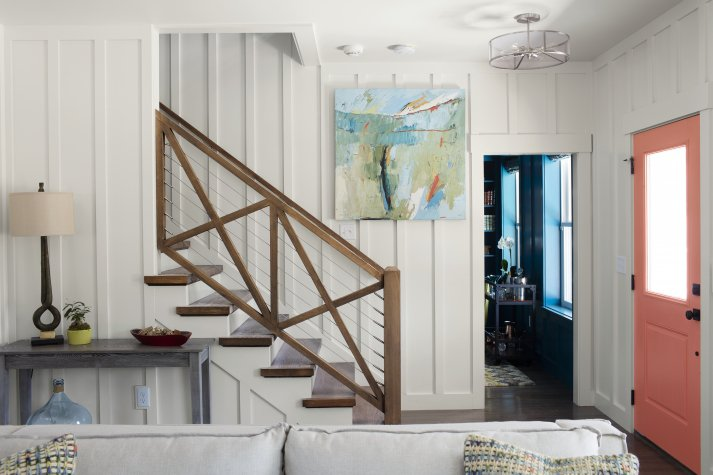
I’ve always wanted a reason to use penny tile and I just haven’t found the right place for it yet. I like that the designer of this space not only went with the penny tile but went bold and selected a red shade with bright white grout. It’s a classic look that shouts “farmhouse!”
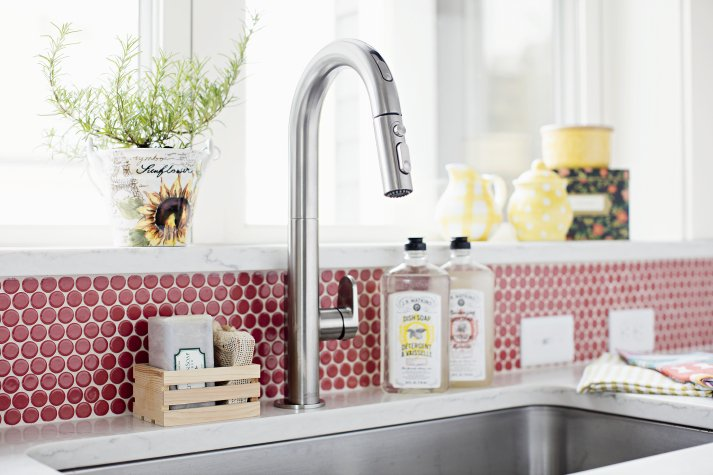
It’s a small kitchen, but taking the tile all the way to the ceiling adds visual height and space and the oversized contrasting island adds all the usable storage, counter and seating space a growing family could need.
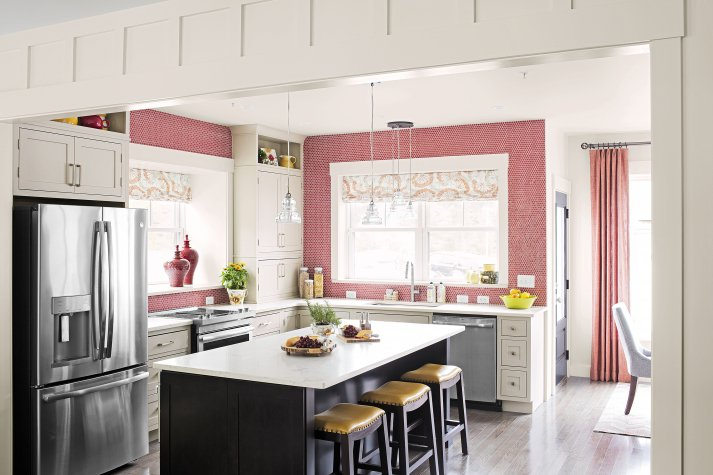
Even though most of us don’t live down on the farm, everyone these days still wants a mudroom. And if it looks like this, well, who wouldn’t? The bold citron cubbies paired with the dark wood floors and the white shiplap walls welcomes the entering family with a vibe that says, “organize your crap”, but “still have fun”.
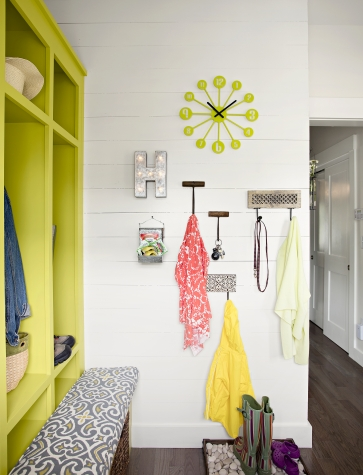
I might actually LIKE doing laundry if it were in a laundry room like this. Ok, admittedly, I’d probably still not like it, but at least I wouldn’t cringe every time I walked past my laundry room. Now on my to-do list, revamp laundry room and include a barn door.
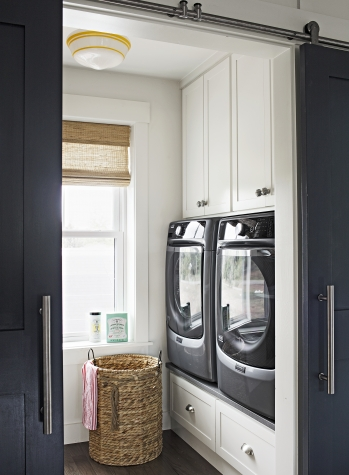
Navy blue and crisp white is a tried and true design trick that looks fresh and clean every.single.time. I don’t think you can ever go wrong with navy and white. This reading nook capitalizes on the navy and white perfection and takes it one step further by adding additional visual interest on the ceiling with a blue and white patterned wallpaper.
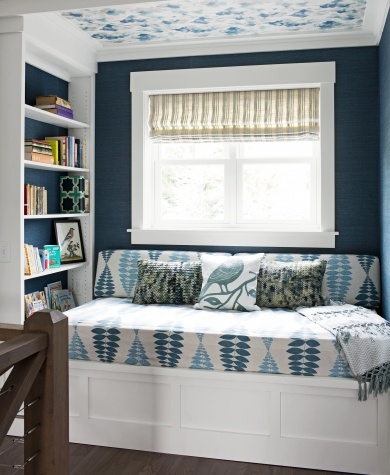
All the related articles and photos, all by William Geddes can be found at This Old House’s website, here. What’s your favorite part of the This Old House Idea House 2016?