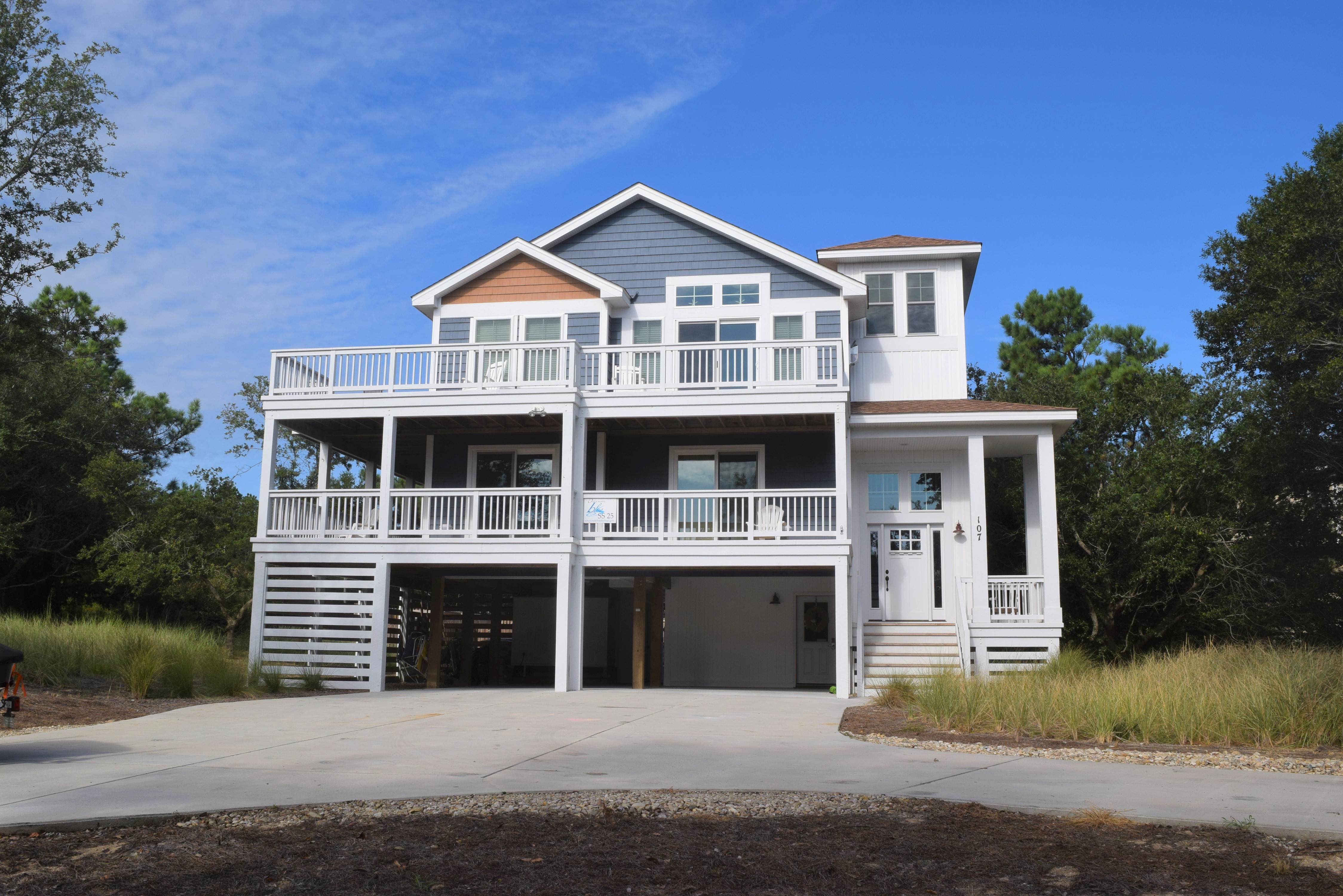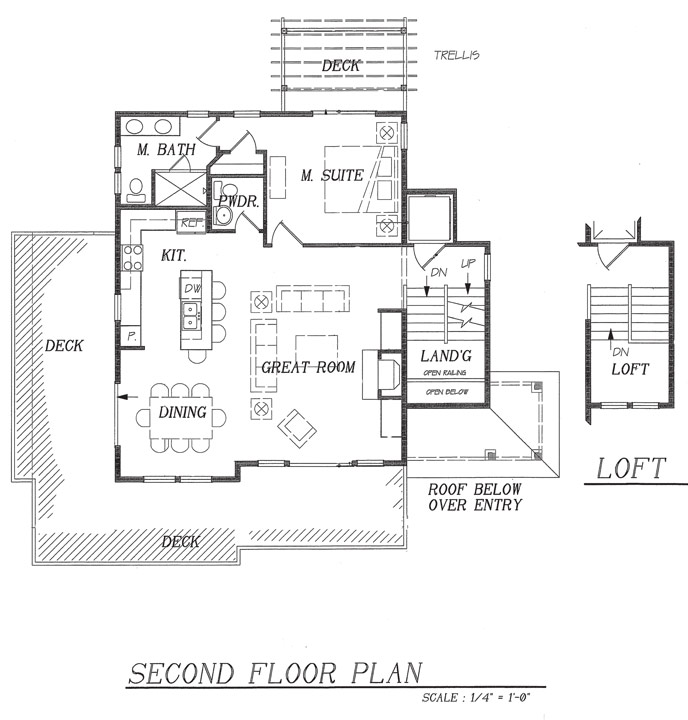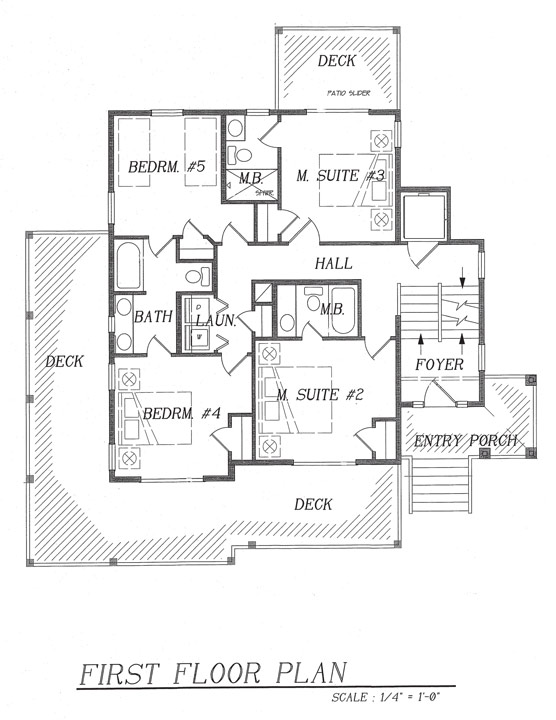Designers and Floorplans
Rental season in the OBX is gearing up for us right now, so I’ve been busy with handling last minute crises like broken icemakers and area rug cleaning. But four years ago, we were only concerned with making sure we created a home that fit both our family and our future rental clients. We loved to peruse home design magazines that were filled with floorplans and websites where you can order a stock floorplan. Initially, we thought that getting a custom home would be far too expensive and that we’d be stuck with a stock plan. We were so wrong about that! Our builder recommended a few designers, we perused examples of their past work online and ultimately went with his recommendation on who he thought would give us the result we were looking for. In the end the design of the home was very affordable. It cost us only about 1% of the total home cost and we got exactly what we wanted!
Personal Wish List
Our personal wish list included these design features:
- 5 Bedrooms, 4 + baths
- A relatively small footprint at about 2500 sq. ft.
- Efficient use of 2500 sq. ft. (i.e. no dead space)
- An energy efficient “green” home
- A pool
- A bathroom at ground level for pool users
- Built on stilts, a common thing for homes in OBX to avoid potential flooding. Even though our home was in an area at low risk for flood we wanted to go as tall as the HOA allowed in order to get any ocean views possible. *(more about this below)
- A reverse floorplan, meaning that the main living areas are on the top floor. Again, our goal was to maximize any potential ocean view.
- Incorporation of a “ships watch.” Yep, you guessed it, highest potential area for views.
- Stairs situated on the side of the home (center stairs, while popular, take up and break up open floor plans).
- An open floor plan on the main living level.
- A traditional beachy appearance on the exterior utilizing finishes like painted cedar shake and board and batten
- Potential space for a future elevator (knowing that someday faaaaaar in the future it may be our retirement home, or at least more appealing for future buyers. Lugging up a weeks’ worth of groceries up 3 stories is NOT ideal. Oh, the things we do for a glimpse of ocean!)
- Highest ceilings we could possibly achieve with a 35’ HOA imposed roof height limit
- Lockable storage
Vacation Renter’s Wish List
During this process, we also consulted with local property management companies to ensure that we created a home that would be “rentable”. Therefore, we had some real requirements we felt we had to meet on top of our own personal wish-list. Rental requirements included:
- A home that sleeps at least 12. Many vacationers choose to rent homes with family or friends and pool resources, and for some reason a home that sleeps 12 is the “sweet-spot” of rentability / cost effectiveness for the OBX rental market.
- As many en-suite bedrooms as possible. So that families joined together on vacation can at least have a private bathroom. We made 3 bedrooms en-suite and the other 2 share a jack and jill bathroom.
- Room for as many king beds as possible. We were able to make 3 bedrooms king, 1 queen and then a kid’s bunk room with 4 twins.
- A pool
- A hot tub
- An open, chef’s kitchen
- A dining area that can seat as many as the home sleeps, so in this case, 12.
- A rec room with a hang-out spot (most renters want a pool table, but we weren’t willing to make the lower level rec room big enough to hold a real pool table, so we made it large enough for a shuffle-board table, mini-bar, half bath and loveseat)
- Parking for at least 5 cars
- Outdoor living area
Whoa, that’s a lot of stuff to cram in 2500 square feet! Thankfully the lists overlapped a bit, so we gave our requirements and some exterior sample photos to our designer and he came up with a perfect floorplan and use of space. I recall us just working through a few tweaks here and there before we were ready to get cracking on the build!
Design-Build Firm, Designer or Architect?
We learned so much from this process, and it was fun! Our major takeaways: When you are building at the beach there may be special building codes or just good practices so I highly recommend hiring a designer who is from the area where you are building and is familiar with both the codes and the concept of vacation rentals in that specific area. A common misconception is that you have to hire an architect when in fact, a designer, in conjunction with an engineer can accomplish the same great design for your home!
To View or Not to View… That is the Question!!!
*A funny story about those views. Our property is about 2 blocks from the beach, in a treed neighborhood with other homes between us and the beach. We had absolutely NO IDEA if we’d build this house and have an ocean view. All of our neighbors were smaller/ lower homes so there was no way we could ask them to stand on their deck and know if we’d get a view. We attempted to duct tape our digital video camera on 40 feet of PVC pipe and raise it over the trees on the highest point on the property. We did this in the presence of our designer and builder and they probably thought we were a couple of nutjobs. We may have felt legitimate had it worked, but it didn’t. The resolution on our camera wasn’t good enough to see that far. Maybe if we were building today we’d use a drone. Anyway, we went into the design and build process knowing that all those requirements on our list for an ocean view may be for naught. Spoiler-alert! In the end, from both the top deck, main living area and the ships watch we DID achieve the tiniest ocean view ever! Even still, we love it, with all the windows and doors open it feels like a treehouse up there viewing bright blue skies through the tall live oaks and pines. It’s heaven.



